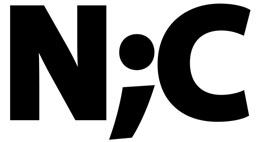Depot [+] Living
Reimagining the “1+5 Building Type” in Urban Redvelopment
Depot [+] Living Reimagining the “1+5 Building Type” in Urban Redvelopment
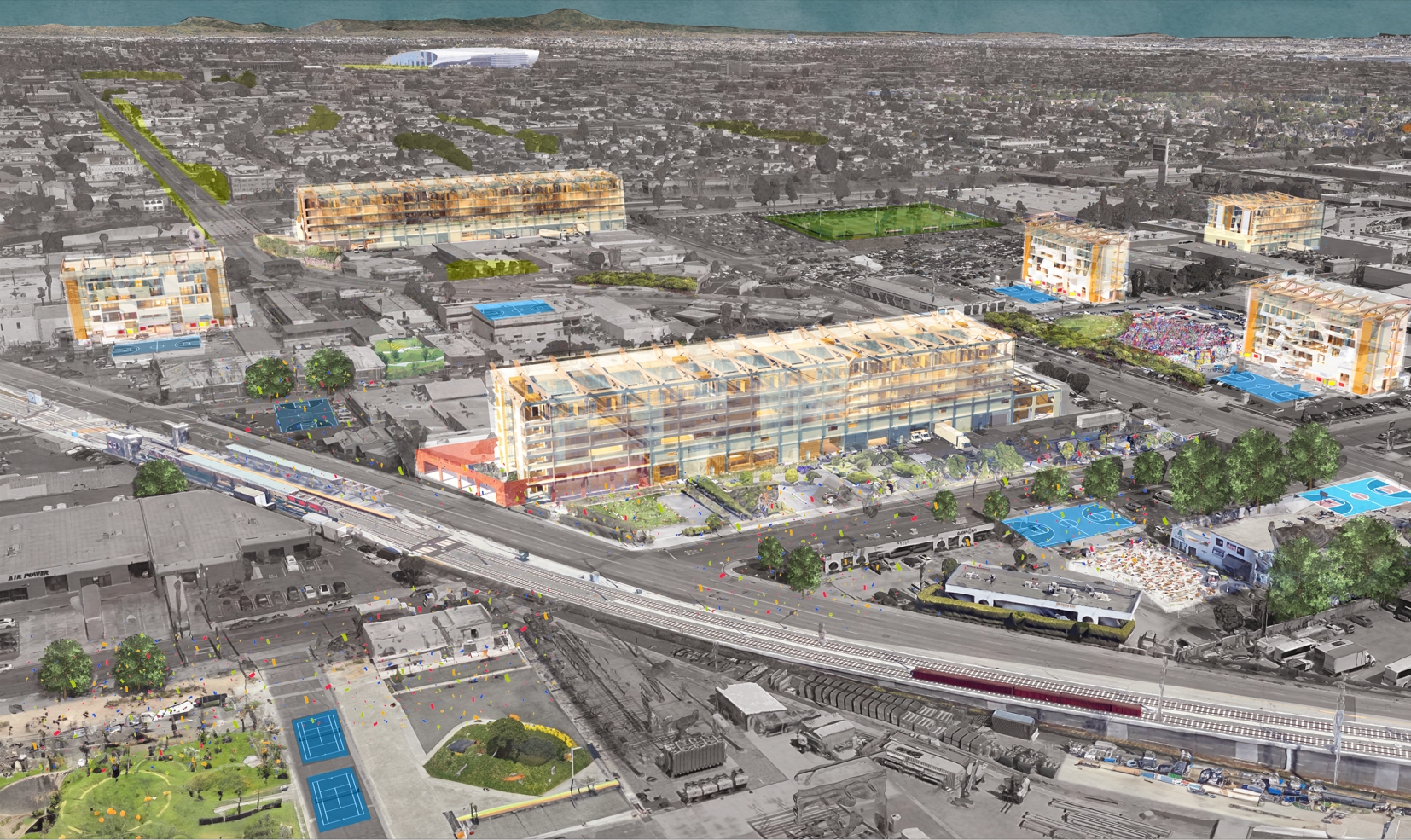
Date Fall 2023
Location Inglewood, Los Angeles
Collaborator Peiyu Luo, Yifan Shen
Awards Buildner Los Angeles Housing Challenge Honorable Mention
Co-living at Inglewood
Affordability does not only refer to a design and construction process that adheres to economies of scale, but also extends into the building’s post-occupancy life cycle through a sustainable standard of living. Each module has 32 residential units and 8 shared spaces for living rooms, recreation, and locally owned businesses. By isolating elements and services that residents could share, they can be taken out of the individual units and placed in the communal spaces. This generates organic interaction whilst lowering cost of living, allowing for both existing Inglewood locals to remain and young people to enter the housing market (there are numerous universities and colleges nearby in Westchester).

Depot as Social Condensor
A depot is a place for the storage of large quantities of equipment, food, or some other commodity. Through adaptive reuse, the depot expands into an active social condensor at the gateway or outpost between the airport and downtown Los Angeles. Locally, this intervention connects the proposed commercial corridor on Manchester Avenue and the Veterans/Westchester station. The Inglewood site brings together demographics of various scales: there are the locals who live and work in Inglewood, students from nearby LMU, commuters and tourists who are transiting in and out of LAX, weekend day-trippers from Downtown - and those encounters stimulate socioeconomic growth that is sustainable long term.
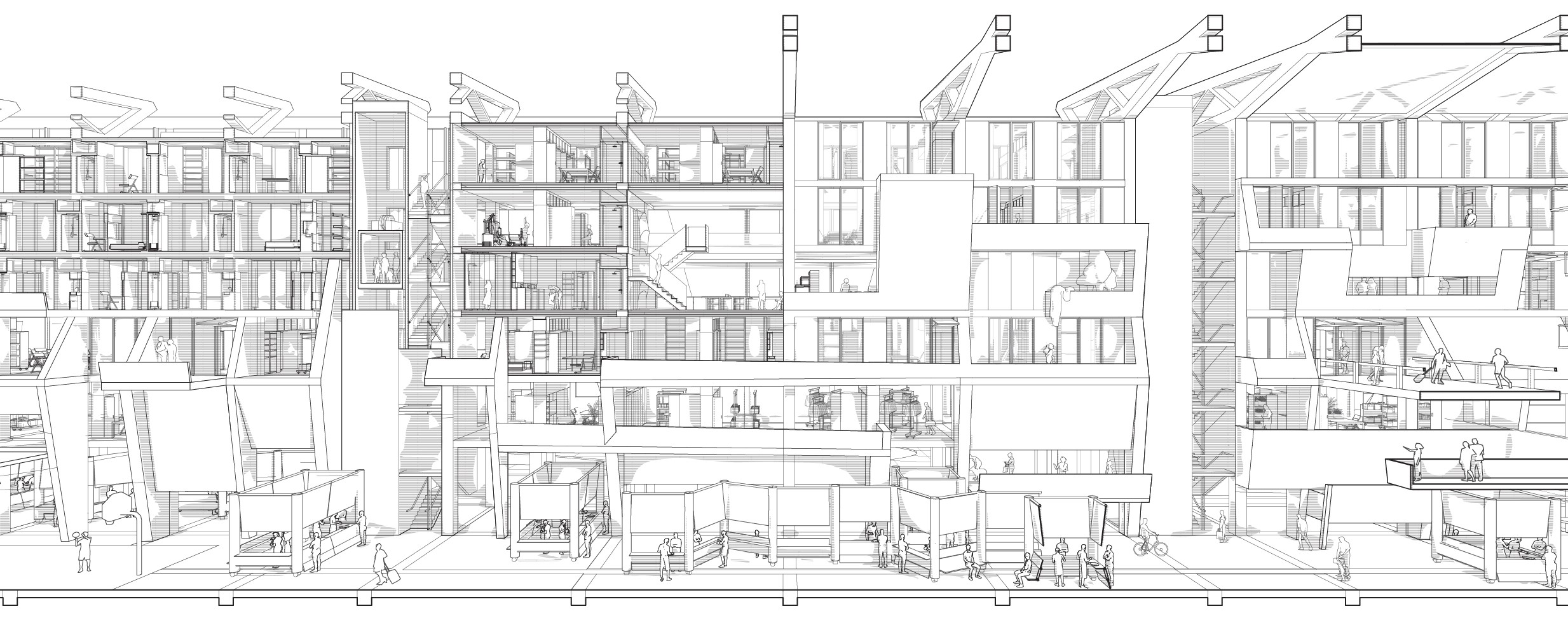
+ (and -)
Though the introduction of So-Fi stadium and the K-Line signal intensified risk of displacement for Inglewood locals, if leveraged appropriately they also present locals with opportunities for growth. Megaevents like NBA games or concerts have been attributed as stimulus of local businesses, and the Summer Olympic in 2028 will likely bring sustained influxes of people. To accomodate this sudden increase, and then the vaccum/decline immediately after, adaptability - or the mentality of ‘plus’ - as a means of anticipating changes in scale as part of the proposed daily lifestyle accomodates growth as a positive aspiration instead of a threat towards pre-existing ways of life.
1. Olympics 2028 & K Line
Inglewood and Westchester, neighborhoods in greater Los Angeles, are experiencing gentrification driven by the completion of the So-Fi Stadium in Inglewood. Rezoning proposals are underway, particularly in the south-eastern part of Inglewood and the north-west corner bordering Westchester. The latter, predominantly occupied by depots and warehouses slated for demolition, is crucial for the new K-Line, which enhances connectivity with downtown Los Angeles. However, concerns arise as these developments may displace at-risk communities. Compounding the situation, the 2028 Olympic stadiums in Inglewood further signify additional development, sparking apprehensions about aggressive changes and displacement.
Inglewood and Westchester, neighborhoods in greater Los Angeles, are experiencing gentrification driven by the completion of the So-Fi Stadium in Inglewood. Rezoning proposals are underway, particularly in the south-eastern part of Inglewood and the north-west corner bordering Westchester. The latter, predominantly occupied by depots and warehouses slated for demolition, is crucial for the new K-Line, which enhances connectivity with downtown Los Angeles. However, concerns arise as these developments may displace at-risk communities. Compounding the situation, the 2028 Olympic stadiums in Inglewood further signify additional development, sparking apprehensions about aggressive changes and displacement.

2. Displacement & “Gentrification Building”
In 2021, Inglewood proposed rezoning its periphery for a transit-oriented development near Westchester/Veterans Station. The plan aimed to transform auto-industry warehouses into mixed-use residential zones, including a Commercial Corridor. This shift signals the start of gentrification in a historically low-income neighborhood, often seen through ‘Type 1+5 Gentrification Buildings.’ These structures, prevalent in many U.S. cities, feature a concrete base for commercial spaces (Type-1) and engineered mass timber for residential areas (Type-5). However, they pose sustainability challenges due to high carbon emissions during construction and often lead to the displacement of lower-income residents as housing costs rise.
In 2021, Inglewood proposed rezoning its periphery for a transit-oriented development near Westchester/Veterans Station. The plan aimed to transform auto-industry warehouses into mixed-use residential zones, including a Commercial Corridor. This shift signals the start of gentrification in a historically low-income neighborhood, often seen through ‘Type 1+5 Gentrification Buildings.’ These structures, prevalent in many U.S. cities, feature a concrete base for commercial spaces (Type-1) and engineered mass timber for residential areas (Type-5). However, they pose sustainability challenges due to high carbon emissions during construction and often lead to the displacement of lower-income residents as housing costs rise.

3. Reuse (1) + Inserted Module (5)
Proposing an affordable housing model as an alternative to the Gentrification Building, our 1+5 design suggests adaptively reusing warehouses for a reinforced commercial base. The housing module, which is a freestanding superstructure of engineered mass timber, offers a cost-effective and sustainable solution. The structure mimics the aesthetics and tectonic efficiency of stadium spaceframe designs that are popularized in the area. Open floor plans around an atrium enable flexible modular interiors, responding to changing demographic needs. Combining these modules creates a promenade, connecting city blocks. This innovative 1+5 strategy counters gentrification while destigmatizing ‘Type 1+5’ buidlings.
Proposing an affordable housing model as an alternative to the Gentrification Building, our 1+5 design suggests adaptively reusing warehouses for a reinforced commercial base. The housing module, which is a freestanding superstructure of engineered mass timber, offers a cost-effective and sustainable solution. The structure mimics the aesthetics and tectonic efficiency of stadium spaceframe designs that are popularized in the area. Open floor plans around an atrium enable flexible modular interiors, responding to changing demographic needs. Combining these modules creates a promenade, connecting city blocks. This innovative 1+5 strategy counters gentrification while destigmatizing ‘Type 1+5’ buidlings.

4. + Community
One of the major challenges of transplanting existing communities into a new site is the loss of their material urban node, as such we propose the addition of architectural elements that residents can orbit around in recreating a sense of belonging. These nuclei include vertical circulation, shared balconies, common amenities, open commons, and recreation programming. As an alternative to ‘+community’ into the ‘1+5’ scheme, the freestanding housing module can also attach onto or be implanted into existing communities.
One of the major challenges of transplanting existing communities into a new site is the loss of their material urban node, as such we propose the addition of architectural elements that residents can orbit around in recreating a sense of belonging. These nuclei include vertical circulation, shared balconies, common amenities, open commons, and recreation programming. As an alternative to ‘+community’ into the ‘1+5’ scheme, the freestanding housing module can also attach onto or be implanted into existing communities.

5. Domestic Hearth + Kit of Parts
Each unit is organized around a multi-functional wall that operates as the technical hearth of the interior. It extends into various partition configurations through rotation and standardized furniture can be stored in it when not used. Larger pieces of furniture and the exterior envelope are also developed as a kit of parts and a catalogue of doors, windows, benches… that can be customized according to the needs of individual residents.
Each unit is organized around a multi-functional wall that operates as the technical hearth of the interior. It extends into various partition configurations through rotation and standardized furniture can be stored in it when not used. Larger pieces of furniture and the exterior envelope are also developed as a kit of parts and a catalogue of doors, windows, benches… that can be customized according to the needs of individual residents.

6. Sustainablity, Affordability & Hybrid Use
Our strategy embraces quotidian creativity as a method of placemaking. Customization opens us possibilities for hybrid-use, where residents can also be small business owners that service the community, fostering a sense of civility and belongingness within the neighborhood. The ‘hearth + kit of parts’ method also allows for sustainable maintenance if specific panels need to be replaced, or if a new tenant moves in and wants a different interior configuration, without incurring a large carbon footprint and renovation cost.
Our strategy embraces quotidian creativity as a method of placemaking. Customization opens us possibilities for hybrid-use, where residents can also be small business owners that service the community, fostering a sense of civility and belongingness within the neighborhood. The ‘hearth + kit of parts’ method also allows for sustainable maintenance if specific panels need to be replaced, or if a new tenant moves in and wants a different interior configuration, without incurring a large carbon footprint and renovation cost.






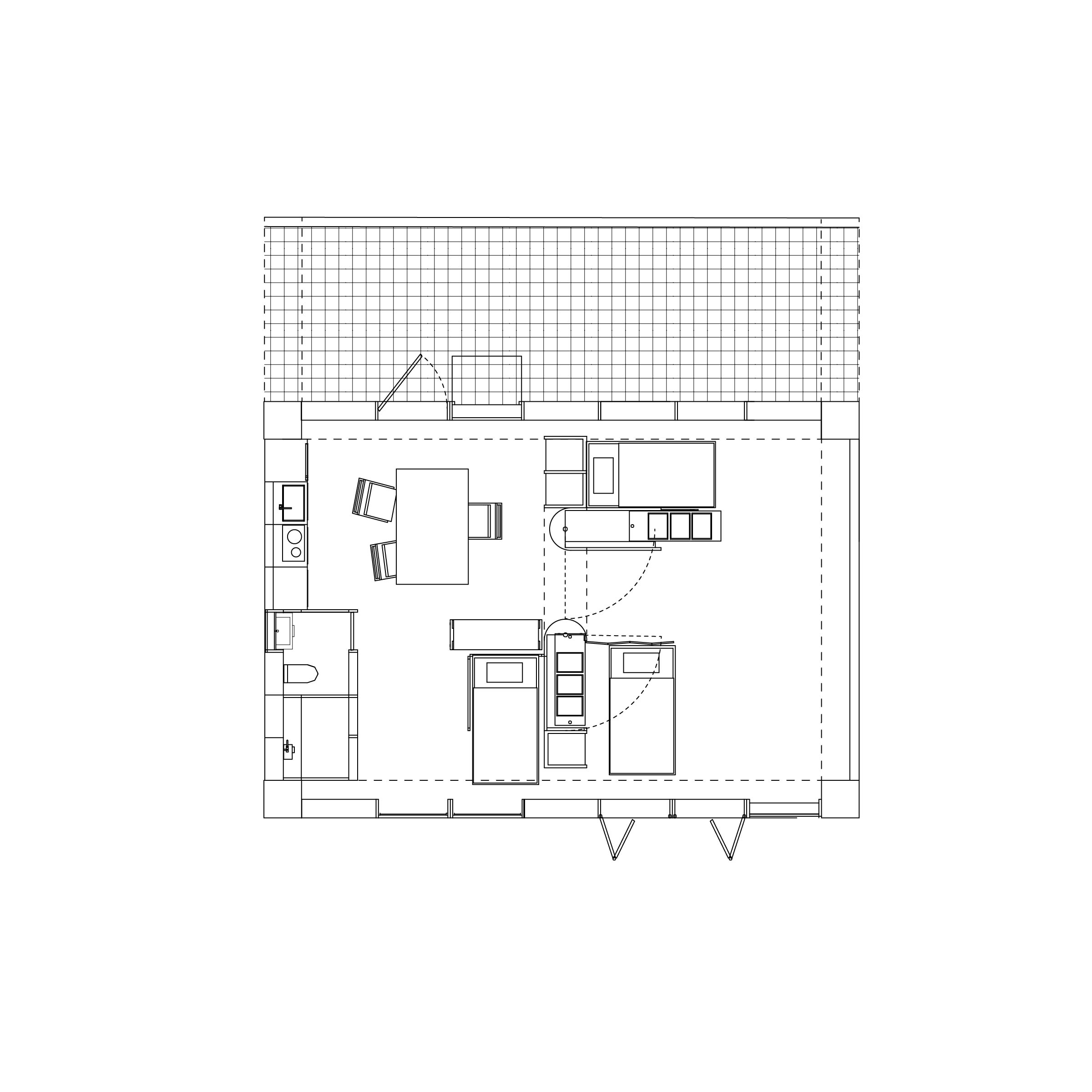

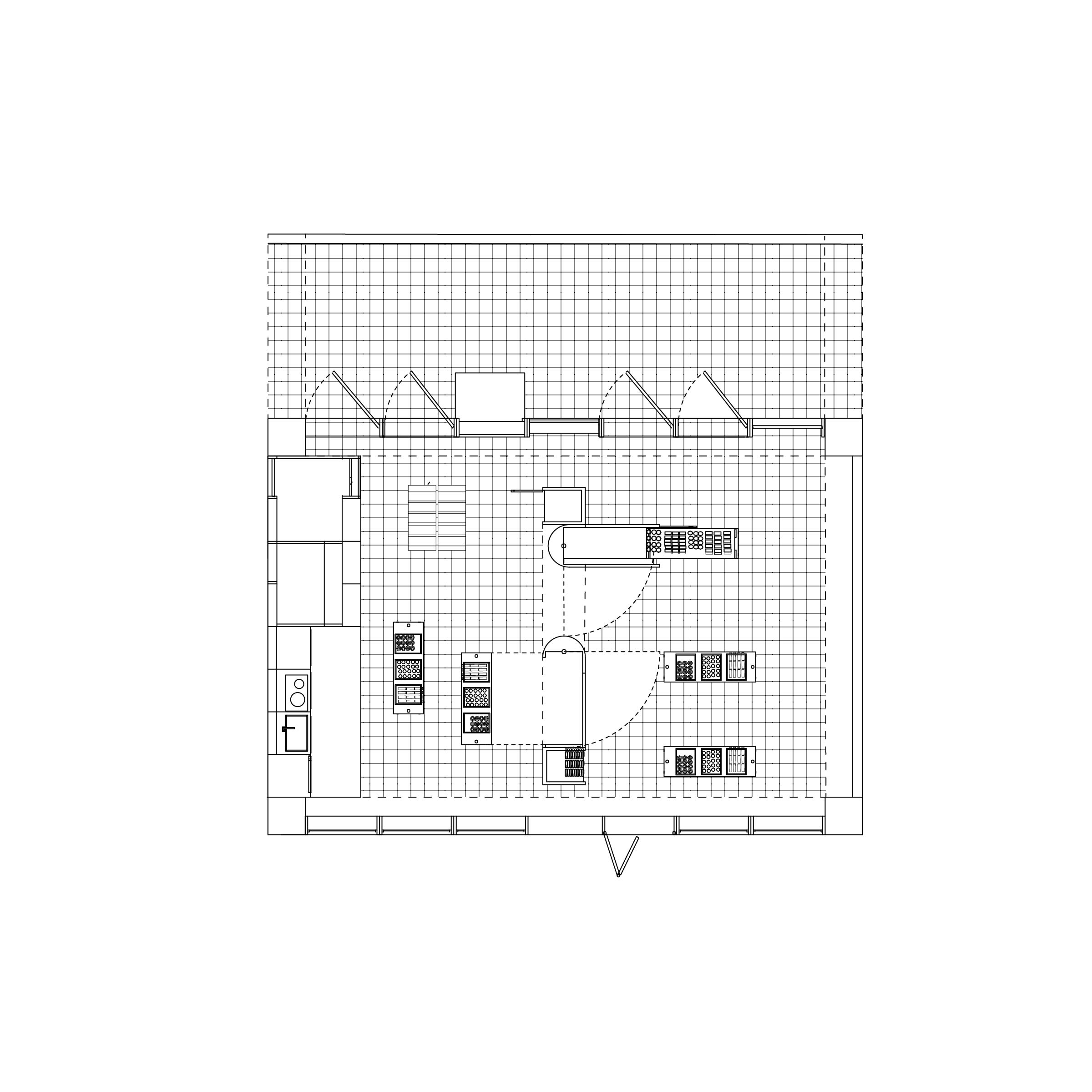


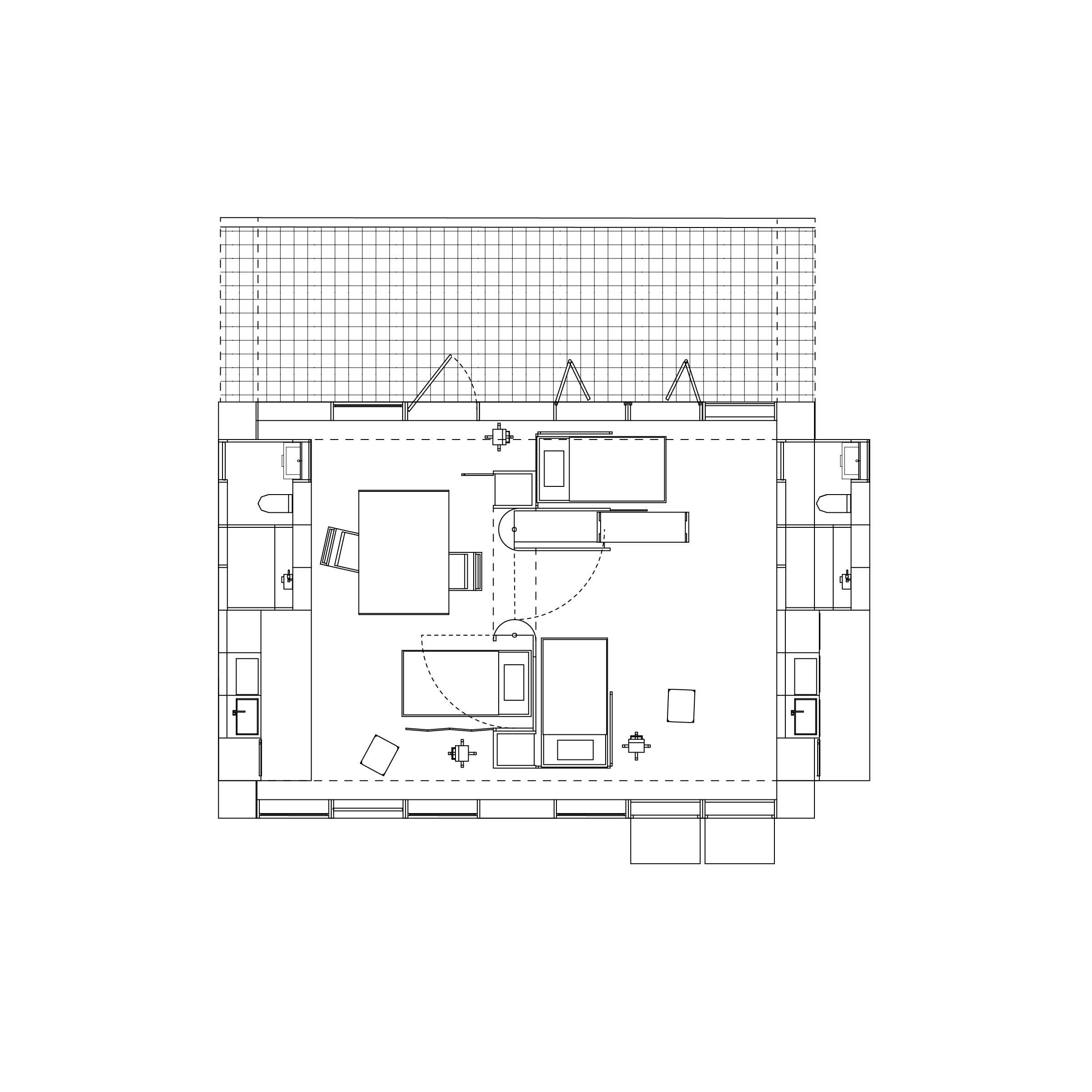
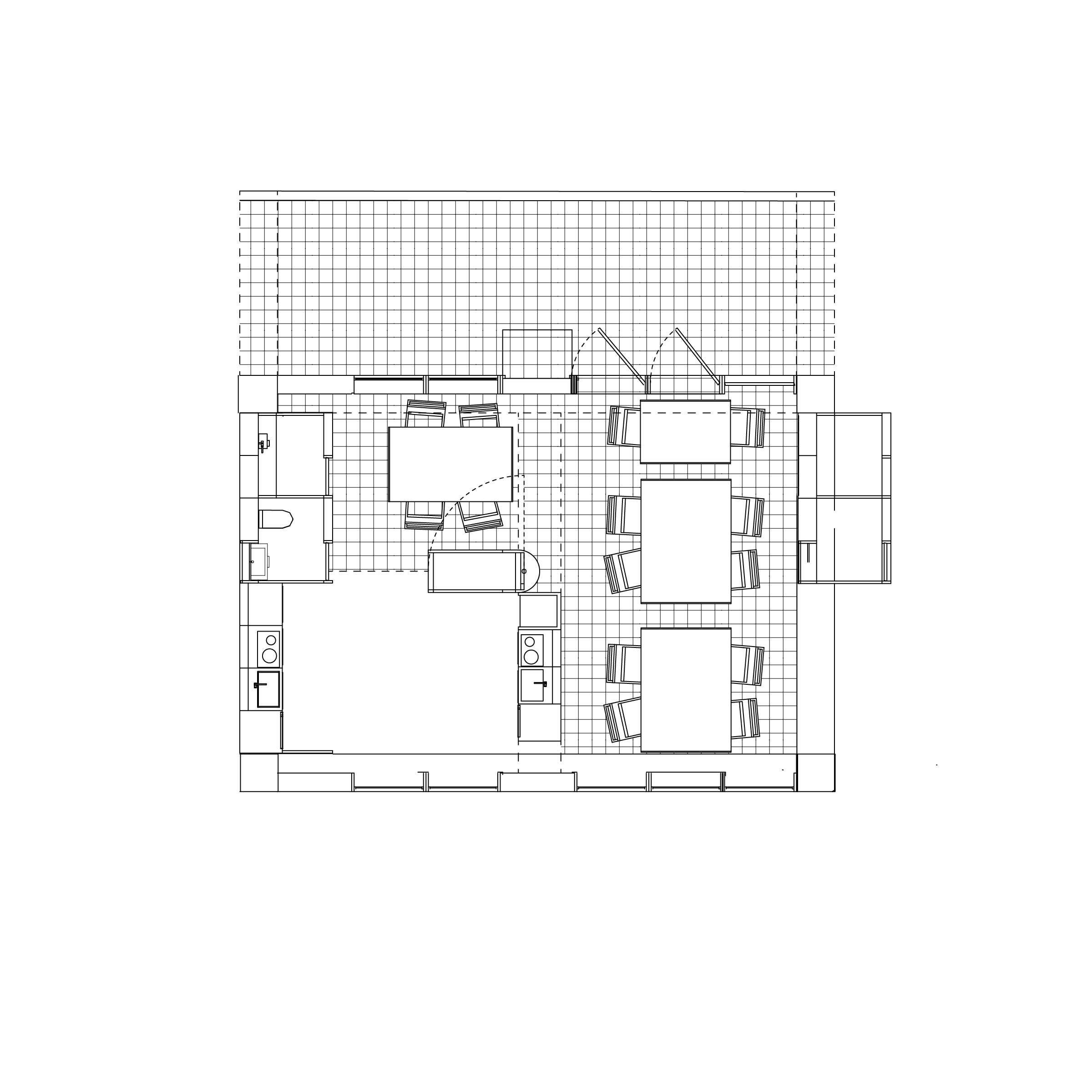
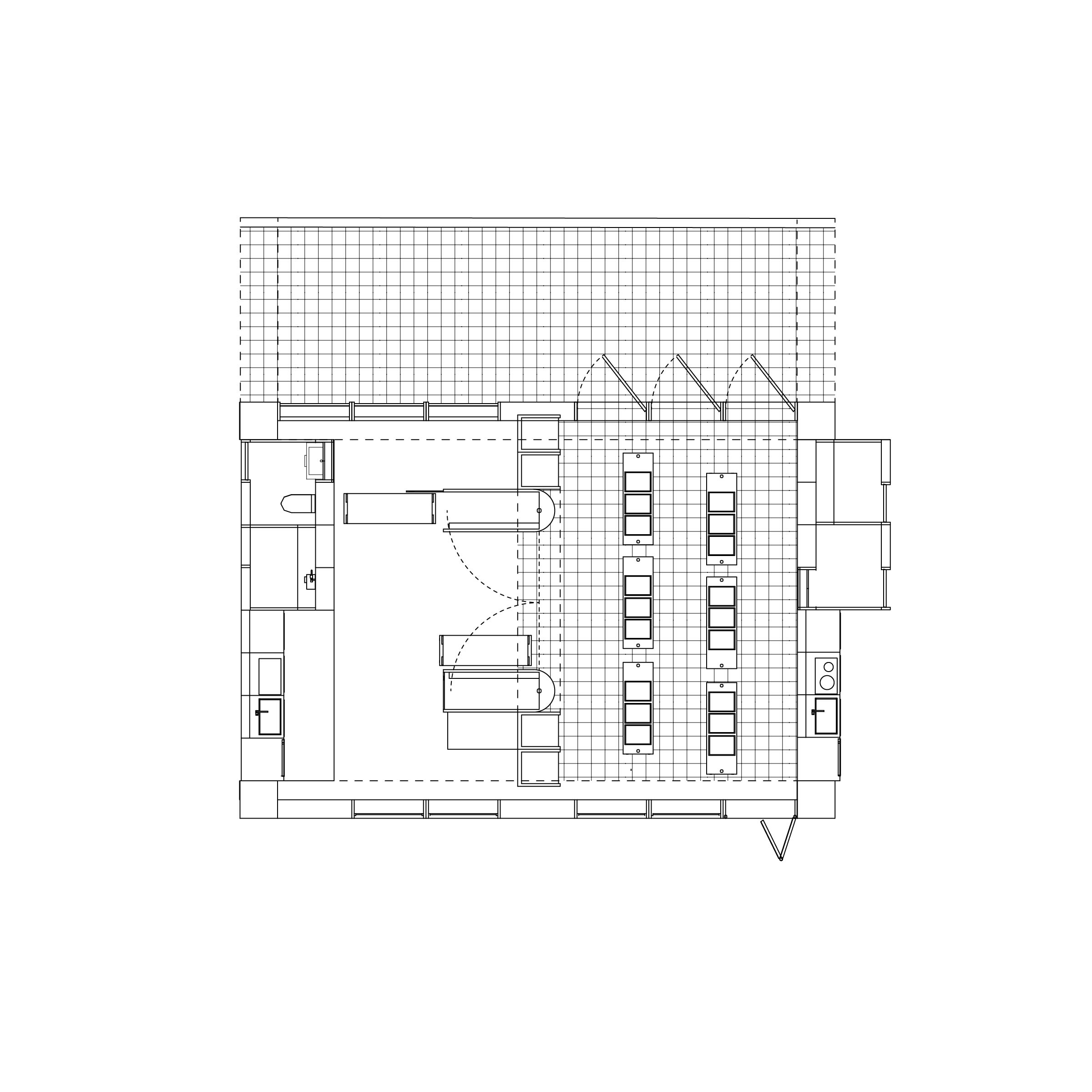
© 2023 Tsz Man Nicholas Chung / all rights reserved
