Artificial Ground Artificial Ground
Artificial Ground Artificial Ground

Date Spring 2020
Location Onondaga Lake, Syracuse, NY
Instructor Bess Krietemeyer
The Onondaga Lake has a mixed history as being home to an indigenous nation, the source of salt that carried Syracuse’s economy, to the canal that has been heavily polluted by years of industry. As restorative effors are underway, a new culture center about the area is proposed. As the name suggests, the project is desgined to be a simulacrum of its landscape context. Two roads go through the site north-south while the shore into the lake is on the west with a marshland to the east. What became an important priority was that the elements that become the built environment should understand the natural tectonics of water, trees, landform, as well as the human body’s relationship to that context.
The site is prone to floods that rise up to 3’ above ground level, but instead of blocking the water, the idea is that the water is naturally brought in as a material texture of the site, creating boundaries and habitats that relates to the human scale, like how a marshland has divits and basins as well as mounds that stay above water. The east side of the site also has a view to a marshland forest, which provided the vocabulary for not only the landform, but the structure and inhabitable spaces. On the ground, the scattering of trunks and columns create spatial depth and freedom in movement, whereas the canopies above all cluster, but never overlap for equal sunlight gain, to create a series of interlocking volumes that is occupiable as a cantilever. The strucutre is a built representation of a tree, where a trunk runs through the height of the tree and branches extent radially to support the canopy, which is translated into crossframes at the bottom and top of the building. An interesting design preface is that the formal logic of the canopy and the ground is different since in nature, the logics of a canopy and landform have little direct influence on one another in their formation.
The site is prone to floods that rise up to 3’ above ground level, but instead of blocking the water, the idea is that the water is naturally brought in as a material texture of the site, creating boundaries and habitats that relates to the human scale, like how a marshland has divits and basins as well as mounds that stay above water. The east side of the site also has a view to a marshland forest, which provided the vocabulary for not only the landform, but the structure and inhabitable spaces. On the ground, the scattering of trunks and columns create spatial depth and freedom in movement, whereas the canopies above all cluster, but never overlap for equal sunlight gain, to create a series of interlocking volumes that is occupiable as a cantilever. The strucutre is a built representation of a tree, where a trunk runs through the height of the tree and branches extent radially to support the canopy, which is translated into crossframes at the bottom and top of the building. An interesting design preface is that the formal logic of the canopy and the ground is different since in nature, the logics of a canopy and landform have little direct influence on one another in their formation.

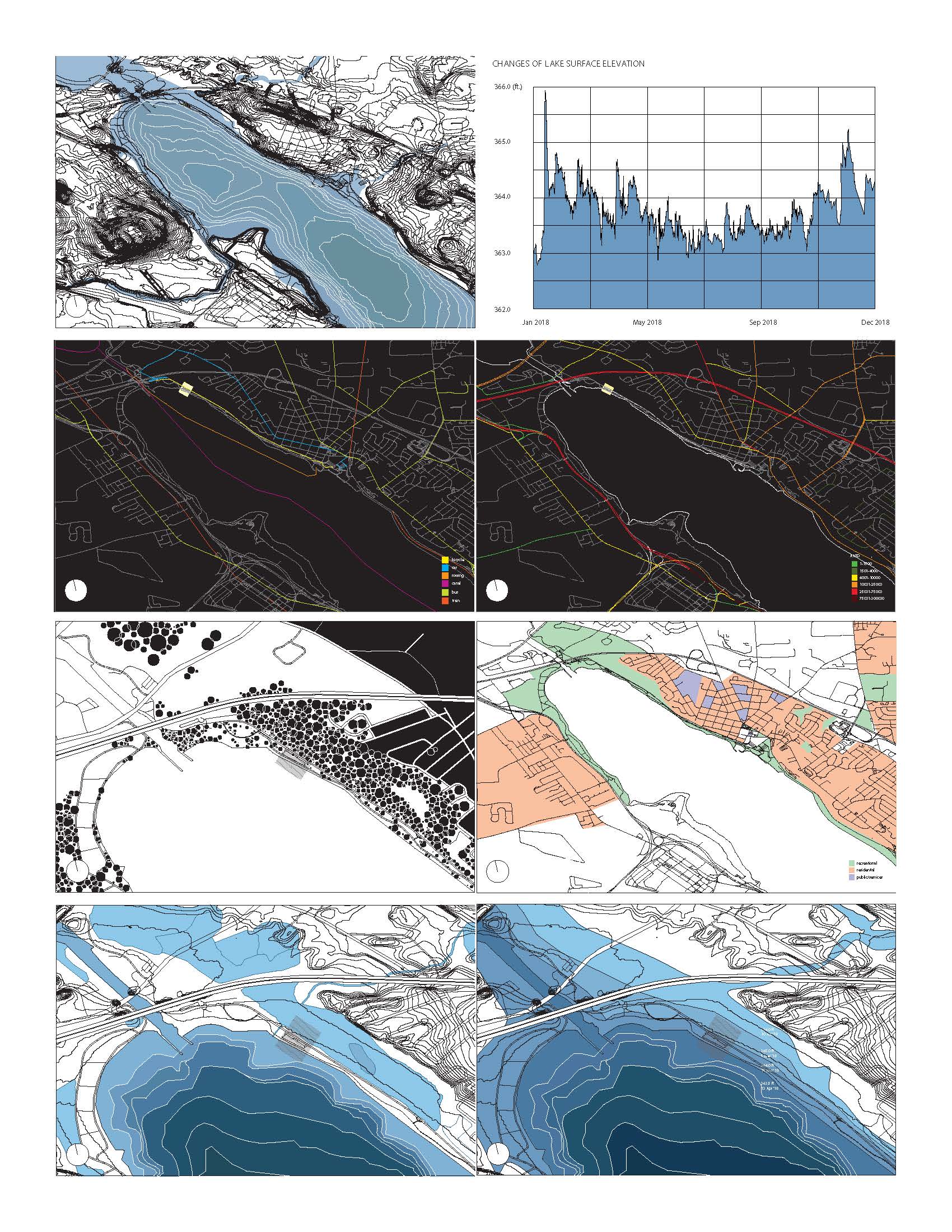

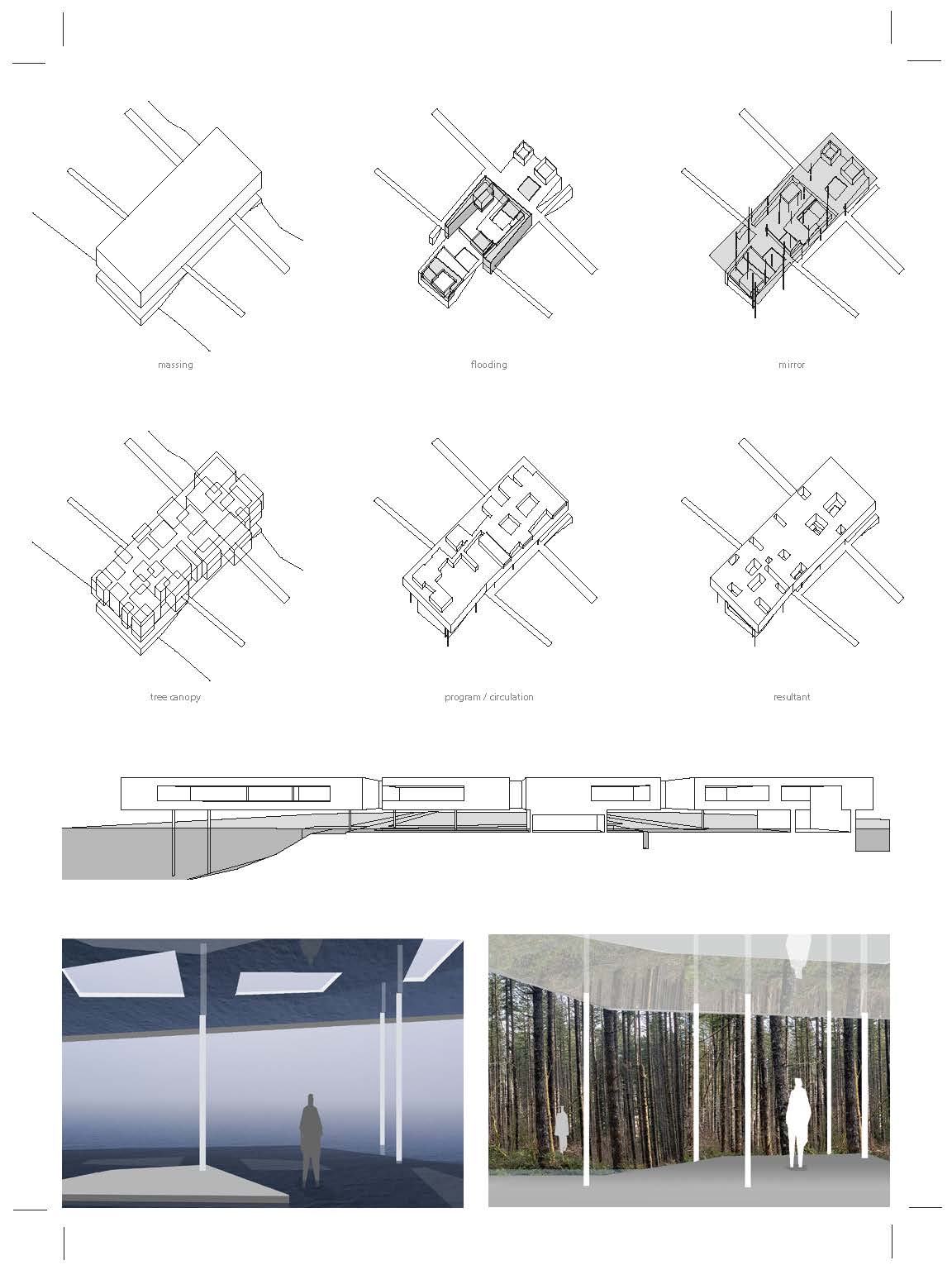
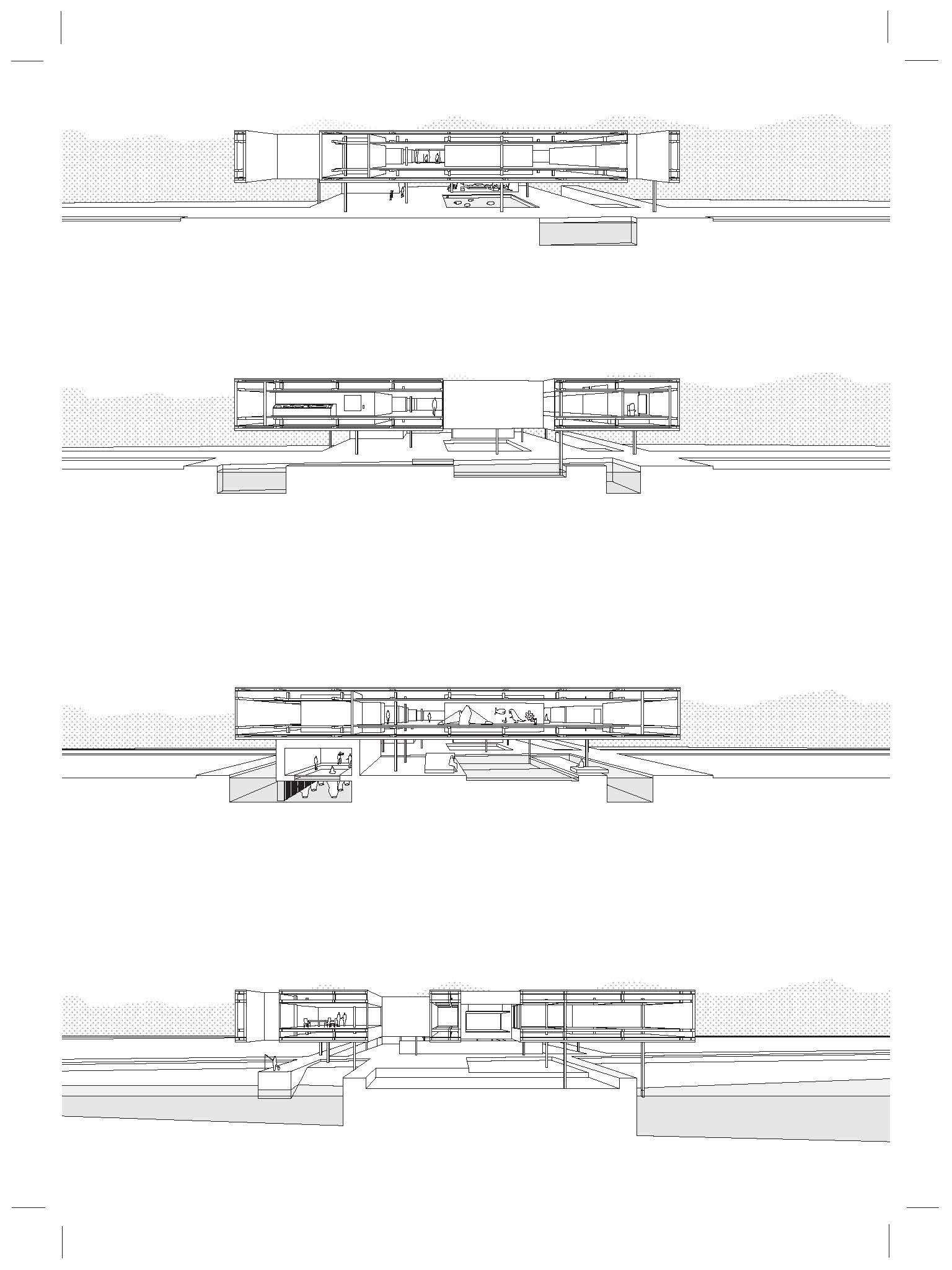

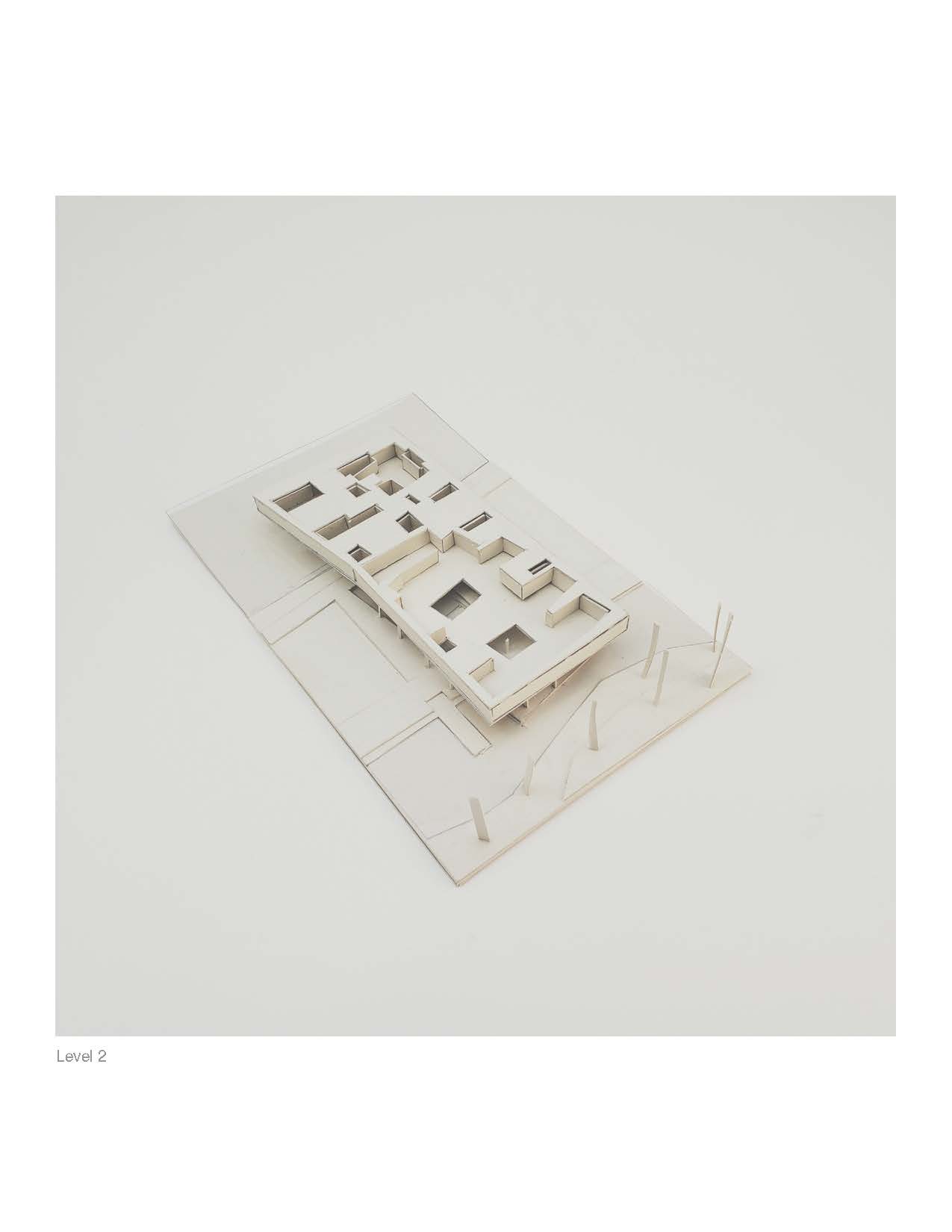


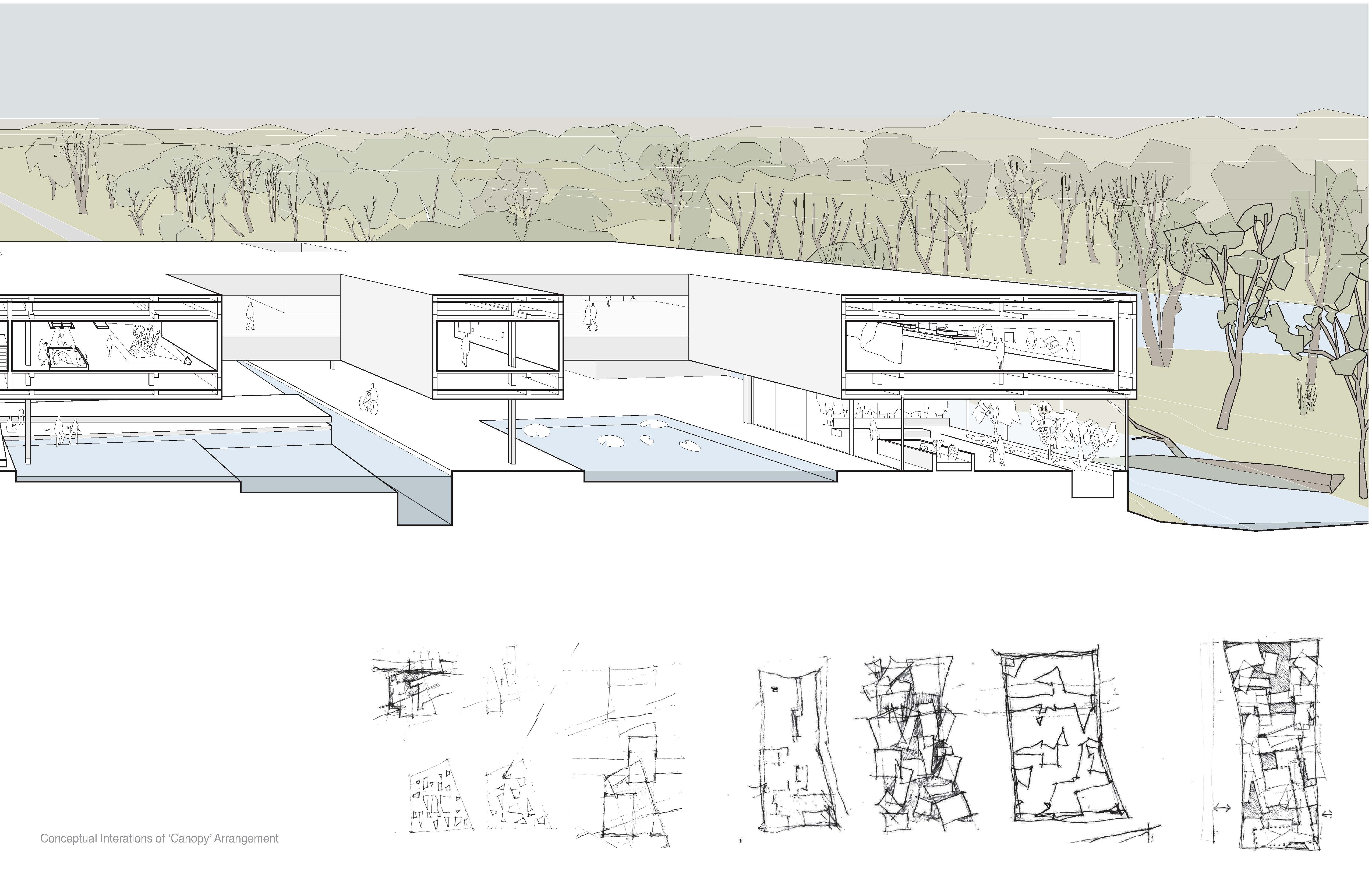
© 2023 Tsz Man Nicholas Chung / all rights reserved

